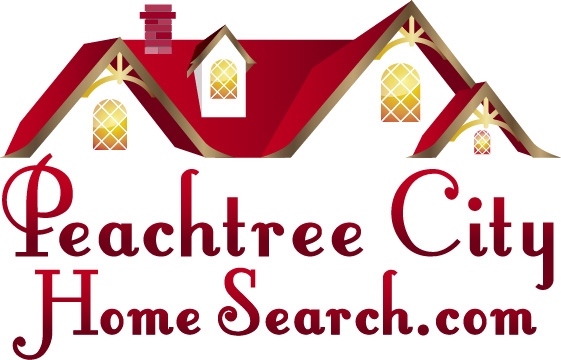Located on a gorgeous 1.73 acre lot in the exquisite Lake Park neighborhood, this custom built plan, approximately 3000 square feet with a 1900 sq feet on the main floor, master and secondary bedroom on the main floor, lives like a ranch. Additionally there is a large full basement plumbed for future bath, four side brick at base, and concrete siding on main and second floor. Lake Park is nestled in an old pecan orchard with custom homes of various styles throughout on 1.6- 5 acre lots. This spacious plan includes 4 large bedrooms, 3 full baths, large finished bonus room. Large family room with 18' ceiling and beautiful crown moulding. All bedrooms have walk in closets. Large 21' wide master bedroom on main with double trey ceiling, ceiling fan, recessed lights on separate switches, super spacious master bath with lovely vaulted ceiling, separate shower, large jetted tub, higher vanity tops, new exotic granite, upgraded tile on diagonal with accent pieces, large walk in closet, second bedroom or office on main with awesome vaulted ceiling and ceiling fan, perfect kitchen for having fun cooking and for multiple people working, includes True wood cabinets, island, double oven, separate cook -top Bosh dishwasher, under cabinet lighting, new exotic granite counter-tops, commercial grade Whirlpool vent hood and unique custom tile back splash on diagonal. Spacious laundry room off kitchen with tile flooring, deep sink with new exotic granite top. Upgrades and additional awesome features include: sand/ stain on site hardwood flooring in ALL LIVING AREAS, BEDROOMS AND BONUS ROOM including closets- 2 years old. Extensive crown moulding throughout, Tile in all baths and laundry, Plantation shutters on ALL front windows, including garage and front dormers, new Roman Shades in living room and kitchen, stained blinds on remaining windows, beautiful brick fire place with lovely hearth and gas starter (never used), upgraded mahogany front door with side lites and transom and gorgeous beveled glass (4k upgrade) gas heat, concrete pad covering entire length of home outside basement, gorgeous brick front porch, mature landscaping including 6 fully grown pecan trees, dwarf Japanese maples, hollies, day lilies, crepe myrtles, magnolia trees, sodded front and rear lawn and more. Septic is in front yard- perfect for rear pool. Lake access for residents as well as street lights and entrance maintenance are a part of the the neighborhood amenities. Owner / Agent. We have loved and cherished our home so much. We are the original owners. There was not a day that I was not thankful for pulling in this beautiful neighborhood- our little slice of heaven. We hope that the new owners will love it as much as we do. Aside from it's beauty and being an amazing plan, the location is absolutely perfect! Walk to Willis Road elementary and Lee middle schools, 3 miles to Trinity Christian School, 3 miles to Peachtree City, 3 miles to Thomas Crossroads, and just between Newnan and Fayette Piedmont hospitals, 10 minutes to I-85! Estimated cost to build new from a local builder is $700k. Thanks for showing!
8975441
Residential - Single Family, Traditional, 1-1/2 Story
4
3 Full
2004
Coweta
1.73
Acres
Public
1.5
Other
Septic Tank
Loading...
The scores below measure the walkability of the address, access to public transit of the area and the convenience of using a bike on a scale of 1-100
Walk Score
Transit Score
Bike Score
