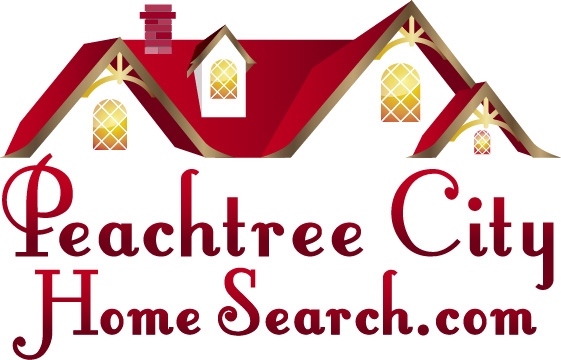Welcome to your dream home nestled in the heart of Kedron Village, where luxury and comfort merge seamlessly. This stunning residence boasts an abundance of features that cater to every aspect of modern living, including a FULL FINISHED BASEMENT that adds an extra layer of versatility to this already impressive property. As you approach the front yard, you'll be greeted by a breathtaking display of nature's beauty. An abundance of azaleas with picture-perfect blooms paint the scene with hues of pink, red, and white, creating a mesmerizing spectacle bursting into a vibrant array of colors every spring. As you step through the grand 2-story foyer, you'll be greeted by an office, adorned with double glass French doors, offers the perfect space for productivity and creativity, while the wood front door with sidelights sets a warm welcoming tone from the moment you arrive. Entertainment and relaxation converge effortlessly in the open floor plan kitchen and family room, where natural light floods in through an abundance of new double hung windows, casting a warm glow on the exquisite details within. The family room, anchored by a cozy gas fireplace, invites you to unwind and create lasting memories with loved ones. The kitchen, a culinary enthusiast's delight, underwent a stunning remodel in 2017, featuring stone backsplash, exotic granite countertops, and all-new stainless steel appliances. A large island with a bar area provides a convenient space for casual dining, while the nearby pantry ensures ample storage. The kitchen provides a seamless flow into the adjacent formal dining room, where hosting gatherings becomes a joyous affair. Just off the kitchen is a feature that sets this home apart - a large screened-in porch offering a serene retreat with panoramic views of a private tree-filled backyard. Imagine savoring breakfast as the sun rises, or, perhaps, spending evenings watching the sunset paint the sky in hues of orange and pink, all from the comfort of your private haven. Whether you are entertaining guests or seeking a moment of solitude, this inviting space is sure to become a cherished retreat for years to come. Venture upstairs to discover a sanctuary of tranquility in the primary bedroom, where a large bank of windows floods the space in natural light, creating a serene tree-house inspired ambiance. The en-suite bathroom is a luxurious retreat, boasting a large walk-in closet, double vanity, spa-style walk-in shower, and a relaxing garden tub. Three additional spacious bedrooms offer comfort and privacy for family and guests alike, while the upstairs secondary bathroom impresses with its modern upgrades and spa-style shower. However, the true gem of this home lies beneath, in the fully finished basement designed for entertainment and relaxation. A generous living room, complete with a built-in bar and wine cooler, sets the stage for unforgettable gatherings, while a guest bedroom and full bathroom provide convenience and comfort. An additional room, currently used as an exercise area, offers endless possibilities, and could easily be transformed into a second kitchen. Outside, at terrace level, a cute small deck area provide an idyllic spot for enjoying your morning coffee or unwinding after a long day. With ample storage space, a 2-car garage, and a golf cart garage for added convenience, this home truly has it all. Step into the backyard and prepare to be transported to a tranquil well groomed forest with a network of shale filled walking paths. Here red azaleas, red camellias and blue hydrangeas eagerly await you bringing you closer to natural beauty, peace and tranquility. Situated close to Lake Kedron, the Aquatics center, and golf cart paths, and boasting easy access to all the amenities that Peachtree City has to offer, this is more than just a home-it's a lifestyle. Don't miss your chance to make this exquisite property your own and experience the epitome of luxurious living in Kedron Village.
10283036
Residential - Single Family, Traditional, 3+ Story
5
3 Full/1 Half
1994
Fayette
0.42
Acres
Public
Stucco
Public Sewer
Loading...
The scores below measure the walkability of the address, access to public transit of the area and the convenience of using a bike on a scale of 1-100
Walk Score
Transit Score
Bike Score
