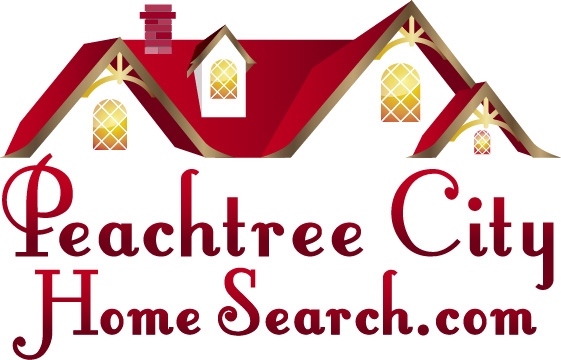This exceptional property in Buckhead presents a rare opportunity you will not find elsewhere. Designed by Norman Askins, this magnificent home nestles on 2.2 acres of Buckhead's most serene landscape. The property is fully gated, adorned with traditional columns, red brick exteriors, four garage spaces, and a charming side house. The expansive landscape, designed by Richard Anderson, embodies unmatched seclusion and a lifestyle of unparalleled sophistication. The estate consists of five bedrooms and nine bathrooms, ensuring ample space for you and your guests. Upon entering the immaculate foyer, you are greeted by a formal staircase, a spacious dining room, and an inviting living room. Beyond the custom moldings and arched doorways, you'll discover an office, a main-floor primary bedroom, a family room, and a formal living room. The kitchen, remodeled in 2016, is equipped with a Wolfe range, two sinks, a double oven, a custom sub-zero refrigerator, and marble countertops, all open toward the family room. A hidden second kitchen with a large sink, microwave, double oven, and dishwasher allows easy cleaning and extra storage. Upstairs, a private suite awaits, complete with a cozy game room, two additional bedrooms with vaulted ceilings, a library, and a bonus room. Access all three floors effortlessly via the staircase or elevator. The basement boasts a stunning wine cellar, a spacious gym, a bar room, a sitting area, a laundry room, and ample storage. Additionally, the basement features a charming suite with a full kitchen, bathroom, and private outdoor space, ideal for guests or loved ones. Step outside to the level backyard, leading to a completely private wooded area. Wander through the trails and trees to discover a fire pit, a waterfall, a private creek, and a gazebo, offering a serene escape to nature right in your backyard. Explore the side house, constructed with beautiful stone and wood paneling, a half bath, and a balcony overlooking the woods. There is much more to see in person; take advantage of this once-in-a-lifetime opportunity.
10296298
Residential - Single Family, Traditional, 3+ Story
5
5 Full/3 Half
1990
Fulton
2.21
Acres
Public
Stone
Public Sewer
Loading...
The scores below measure the walkability of the address, access to public transit of the area and the convenience of using a bike on a scale of 1-100
Walk Score
Transit Score
Bike Score
