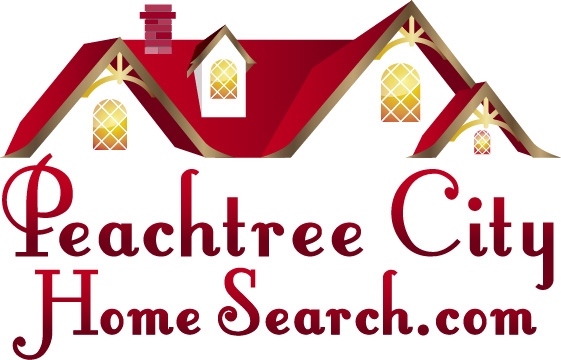|
|
Courtesy: Southern Classic Realtors
20130850
Residential - Single Family, Traditional, 3+ Story
4
4 Full/1 Half
1993
Fayette
Public
3
Brick,Wood
Septic Tank
Yes
The Estates
4,893 Sq. Ft. (approx)
Cable Available, Electricity Available, Phone Available, Natural Gas Available, Water Available
Underground Utilities
Braelinn
Rising Starr
Starrs Mill
4
1
5
- Laundry
- Common Area,In Hall,Other
- Kitchen
- Breakfast Area,Breakfast Bar,Pantry,Solid Surface Counters
- Bath Description
- Separate Shower, Soaking Tub, Tile Bath
- Square FootageAbove
/
Below
(approx)
-
3,248 Sq. Ft. Above Ground.
1,645 Sq. Ft. Below Ground.
- Appliances
- Gas Water Heater,Cooktop,Dishwasher,Ice Maker,Oven (Wall),Refrigerator
- Flooring
- Hardwood, Carpet
- Cooling
- Central Air, Electric, Whole House Fan, Ceiling Fan(s)
- Heating
-
Gas Heat.
Forced Air, Central.
- Common Walls
- No Common Walls
- Basement
- Bath Finished,Concrete,Daylight,Interior Entry,Exterior Entry,Finished,Full
- Fireplaces
- 1.
Family Room,Gas Starter,Masonry,Metal,Gas Log.
- Accessibility
- Ramps.
Doors.
Accessible Doors,Garage Van Access,Accessible Kitchen,Accessible Approach with Ramp,Accessible Entrance,Accessible Hallway(s).
- Security
- Carbon Monoxide Detector(s),Smoke Detector(s)
- Additional Interior Features
- Bookcases,Tray Ceiling(s),Vaulted Ceiling(s),High Ceilings,Double Vanity,Two Story Foyer,Soaking Tub,Rear Stairs,Separate Shower,Tile Bath,Walk-In Closet(s),Wine Cellar
- Parking
-
Parking Pad, Attached, Kitchen Level, Guest.
- Exterior
- Wood, Brick
- Roof
- Composition
- Structural Condition
- Resale
- Additional Exterior/Lot Features
-
Cul-De-Sac,Greenbelt,Level,Open Lot,Private.
060723004
$8,629
1031 Exchange, Cash, Conventional, FHA, Fannie Mae Approved, Freddie Mac Approved, VA Loan
|




