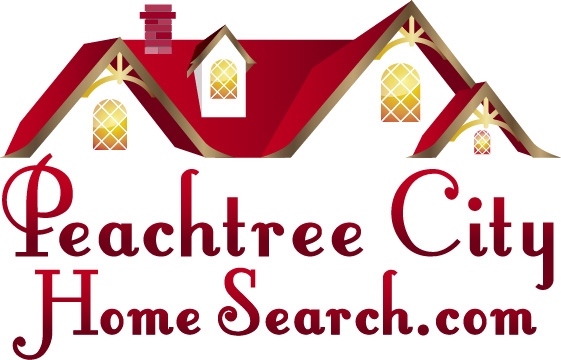 Courtesy: RE/MAX Around Atlanta
Courtesy: RE/MAX Around Atlanta
Millwood Farms Luxury: Executive Living Awaits! (Veterans! Use your VA loan to assume our 3.49% interest rate) Welcome home to your Millwood Farms Oasis! This stunning 6-bedroom, 5-bath executive home boasts unparalleled comfort and luxury at every turn with a fully finished designer terrace level. As you approach the property, you'll be greeted by a level lot and a large covered front porch, setting the tone for the elegance within. Step inside the expansive 2-story foyer, where luxe crown work and custom designer woodwork adorn the stunning study and separate dining area/sitting room. Enjoy effortless entertainment with the open-concept fireside living space that invites you in with a natural color scheme and abundant natural light. The chef's kitchen is a culinary delight, featuring double ovens, ample custom cabinetry, solid surface countertops, stainless steel appliances, a large pantry, and a spacious island with an eat-in kitchen area. Relax by the fireplace or enjoy tranquil evenings on your private deck. The main level also offers a spacious bedroom with a private full bath, perfect for guests. Upstairs, you will find a luxurious owner's suite complete with a large sitting area, Trey ceiling, beautiful lighting and a stunning spa bath with stunning tile work, separate shower, soaking tub, and his and her vanities. The owners closet features custom cabinetry for organizing your wardrobe. Three additional spacious bedrooms, one with an en-suite and the others sharing a large bathroom, and a cozy loft perfect for lounging complete the upper level. For the ultimate entertainment zone, descend to the finished terrace level, a true showstopper! Enjoy gleaming flooring, a home gym, a rec area for gaming or entertainment, and a custom wet bar with designer cabinetry, quartz countertops, and built-in mini refrigerator and microwave. The theater area is fully equipped with built in surround sound, a projector and enormous 110 x 62-inch screen for the perfect in-home movie night experience The 6th bedroom on the terrace level is elegantly designed with a custom closet and a private full bath featuring an oversized stand-up shower, designer tile surround, and custom sink. Step out onto the patio and soak in the serene fenced backyard, complete with a fire pit for cozy evenings under the stars. This home is a must-see! Don't miss your chance to own this slice of luxury living!
10285590
Residential - Single Family, Traditional, 3+ Story
6
5 Full
2020
Cobb
0.459
Acres
Public
Brick
Public Sewer
Loading...
The scores below measure the walkability of the address, access to public transit of the area and the convenience of using a bike on a scale of 1-100
Walk Score
Transit Score
Bike Score
