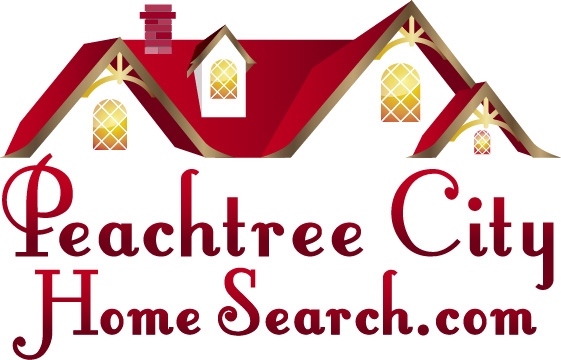Upon entering the stylish two-story foyer, you will feel the embrace of the natural light pouring in from the floor-to-ceiling windows in the grand room. With its soaring ceiling, elegant fireplace, hardwood floors, and plenty of built-ins, the grand room exudes both sophistication and warmth. The spacious kitchen boasts a charming natural wood surround kitchen island and seamlessly connects to the kitchen dining area and grand room, in an open concept layout. A versatile office on the main floor can serve as extra entertaining space or a perfect play area for kids. The dining room features stylish textured walls, with ample space for 10-12 guests, and creates a cozy ambiance with its fireplace, your guests will not want to leave! The expansive primary bedroom on the main floor offers high ceilings, ample natural light, and another inviting fireplace, with enough room for a cozy sitting area. The sizable main floor laundry room can double as extra kitchen storage with a second fridge, and be easily transformed into a proper butler's pantry. Upstairs, you'll discover 3 bedrooms, 2 full bathrooms, and a bonus room that could be converted into another bedroom, a play area, or an office. The terrace level is fully finished with a living room, space for a bar, a movie theatre, a wine cellar, a large bedroom, a full bathroom, and an oversized room with plenty space for a fitness area with a sauna, or pool table and game room. Enjoy the sounds of birds and waterfall on the two-level steel-enforced stone back decks, totaling nearly 1,000 square feet. The sellers have meticulously maintained this home, updating the exterior with hard coat stucco. The neighboring home across the street, catty corner left of this property, underwent a complete renovation and recently sold for $2.9 million. Conveniently situated on a quiet cul-de-sac, just a 3-minute drive to Holy Innocents, 5 minutes to Heards Ferry Elementary, and 9 minutes to Chastain Park.
10299939
Residential - Single Family, Traditional, 3+ Story
5
4 Full/2 Half
1988
Fulton
0.69
Acres
Public
Stucco
Public Sewer
Loading...
The scores below measure the walkability of the address, access to public transit of the area and the convenience of using a bike on a scale of 1-100
Walk Score
Transit Score
Bike Score
