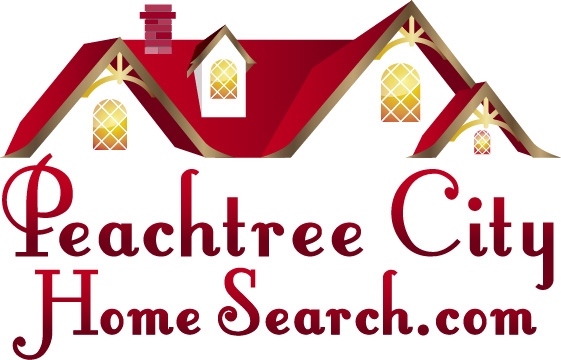HUGE NEW 40K+ PRICE IMPROVEMENT + 10K SELLER PAID CLOSING COSTS OR RATE BUY DOWN. Come see this elegant Home in the much sought after Kensley Neighborhood located just minutes from downtown Alpharetta's many shops and restaurants. This stunning Craftsman Home with 10 ft Ceilings on Main and 9 ft Upper and Lower features Incredible Designer Upgrades at every turn! Exquisite Lighting, Plumbing & Hardware Selections, Ceiling Fans in Most Rooms + All BR's, Window Treatments & TV Mounts Incl., Wide Plank Hardwood Floors, Cove Moulding throughout, and Elevator Ready are just a few of the many extras. The Dream Kitchen boasts all White Custom Cabinetry to the Ceiling with Soft Close Doors and Drawers, a Massive Island with Pendant Lighting, Upgraded Quartz Countertops, Kitchenaid Appliances, Tiled Backsplash, Gas Cooktop w/ SS Hood, Pot Filler and a Customized Walk-in Pantry. Additional Stand Out Features in this Tidwell Plan built by John Weiland Homes include a Stone to Ceiling Fireplace in the Family Room flanked by Built-in Cabinets on each side and Sonos Surround Sound Speakers, Dinng Area can seat 12+, Private Office with Pocket Doors, and a Terrace Level with Media Room, Built-ins, and Private BR/Full BA w/ frameless shower and bench seat. The Upstairs continues to WOW with a Lavish Owners Suite complete with Walk-in Closets, Trey Ceiling, & Luxury Bathroom with His & Hers Separate Quartz Vanities, Undermount Sinks, Oversized Tiled Shower with Frameless Surround, Body Jets & Ceiling Rain 2nd Showerhead, + Stand Alone Soaking Tub. Spacious Secondary BR's & Laundry Room incl Sink Stub. Tons of Natural Light throughout. Enjoy Coffee on the Covered Front Porch with Fans, Rear Entry 3 Car Garage w/ Keypad, Irrigation, and Fenced Front Yard. Relax with Friends at the Neighborhood Firepit and Pool just a short walk from your back door. This HOME HAS IT ALL and won't Disappoint! Meticulously Maintained and Ready to be Yours.
10297993
Residential - Single Family, Contemporary, Craftsman, Traditional, 3+ Story
4
3 Full/1 Half
2017
Fulton
0.097
Acres
Public
Brick
Public Sewer
Loading...
The scores below measure the walkability of the address, access to public transit of the area and the convenience of using a bike on a scale of 1-100
Walk Score
Transit Score
Bike Score
